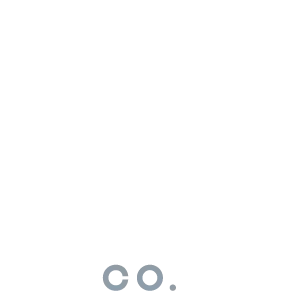
Substrate
The first thing to consider is what substrate the brick slips will be fixed to. Externally the main appropriate surfaces are masonry or cement boarding.
You can also use a brick slip backing system, these are secured to masonry or timber frames, they are most often compressed polystyrene and also add extra insulation. The system required can be different for individual projects, but if you let us know we can point you in the direction of the best one for your project.

Measurements and corners
In order for us to give you an accurate estimation and quotation of the project, we'll need to know the total m² of the project, and the total linear metreage of external corners.
This is a key point for your design too- how the windows will look. If they are framed, or flush with the brickwork then you won't need corner tiles for around them. However, with any recess you'll need corner tiles along each side, and have a design decision at the top of the window. For the top of each window we usually advise using corner tiles vertically to create either a header course, or a soldier course, but if the recess is 80mm or less you could use stretcher reveals (the face and bottom of the brick) to keep the stretcher bond pattern.

Mortar colour
Something that often goes under the radar is the choice of mortar colour. The mortar makes up around 15% of the total look, so it is important to think about how you want to frame the brick slips.
We can offer premixed mortar to give a consistent colouring in grey, cream and white. If there's a specific colour you have in mind, let us know and we can source this for you.

Register with us so we can plan stock
If your project will be over 50m² it is a good idea to let us know so we can put it into our system and plan for the stock to mean that when the contractors need them, the wait time is manageable.
If it's a stocked blend this is easy enough for us to try and build into our stocks, and if not, we'll need to reserve the bricks for cutting.

Mortar colouring
In specifying brick slips for an interior design project, you will need to consider the mortar colour as mentioned above for the look, but the additional consideration is what furnishings and other colours need to be complemented, the same as you'll consider the look and colour of the brick slip itself, particularly with something like kitchen cabinets.

Substrates
Most often internally you'll be installing onto plasterboard, or cement board. We do not recommend installing onto OSB or MDF. If the plasterboard is being put in as new, you don't need to skim plaster on top, you'll only need to score through this anyway so there's no point in adding the extra cost to the project.

Authenticity
The main consideration in the design is where your brickwork ends. To ensure it's as authentic as possible, always end at an internal corner, where the slips will butt up against another surface. If you leave the end tiles exposed then people will be able to see it as simply tiles, which detracts slightly from the overall effect.


